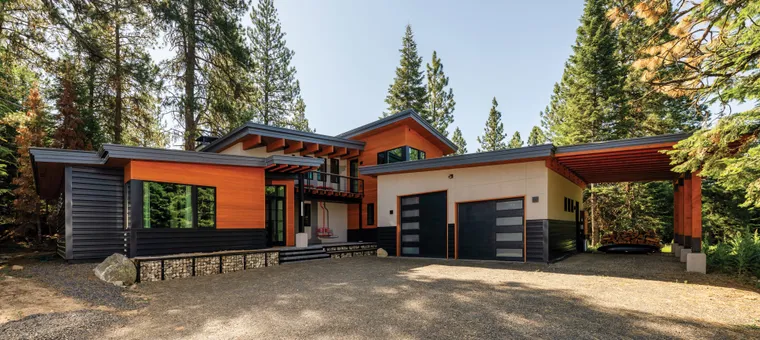Brian and Sheila Kirkwood were looking to relocate from Seattle, which meant moving from their McCall condo (20 years of memories) into something more permanent. Life had relaxed, allowing them to live full-time in their favorite place on Earth. One thing led to another, and they found themselves the proud owners of a unique lot next to friends on the top of Aspen Ridge—a heavily wooded spot with some huge, seven-foot-tall boulders, a view of the backside of Brundage Mountain, and a short bike ride to the center of town.
“The site is really unique,” says Luke Vannoy, Architect and Certified Passive House Consultant for McCall Design and Planning Inc., “but, I think the more challenging the site, the more unique the project.”
Design Philosophy
“We’re both engineers,” says Brian, “so we had some strong opinions about what we wanted in our forever home.”
Their vision, influenced by their life’s work as civil engineers, mandated the use of multiple materials—concrete, steel, wood siding, steel siding, steel roofing, exposed beams, and more.
“We wanted very clean lines, a Scandinavian influence,” says Brian. “We wanted everything squared up and neat and tidy. No rounded surfaces.”
To bring the space alive, they hired Vannoy. He says, “Their vision meshed very well with what we like to do around here—more of a mountain modern, sort of casual style.”
Vannoy and his team ultimately settled on a 2,500-square-foot, two-story home featuring four bedrooms and two jack-and-jill bathrooms.
“The way Luke drew it up,” says Brian, “the upstairs basically becomes a two-bedroom condo. So, family with kids, or extended family, can go up there and have their own space. They have outdoor access on those balconies and the big, double, shared bathroom.”
The same concept applies to the master, on the first floor—two bedrooms separated by a shared bathroom.
“We use the downstairs back bedroom as our primary bedroom,” says Brian. “And we went with kind of that oversized shower—zero entry, grab rails.”
The Kirkwoods loved the idea of single-floor living with the ability to age in place. They’re not old—still on the young side of 60—but they hope to be in this house forever. So, thinking ahead just made sense.
“All of that becomes very doable with Luke's design on that, on that main floor,” says Brian.

Passive Building Strategy
One of Vannoy’s passions is passive building—a performance-based system in which firms try to hit certain metrics.
“If the standard wall assembly to meet code needs to be R-22,” says Vannoy, “our wall assembly will be R-44. The house is framed traditionally, but then we've gone to the outside of the sheathing and wrapped the whole thing in insulation.”
The Kirwoods say they can feel the difference that passive building makes in their home.
“Our home has radiant floor heat,” says Brian, “it's nice and comfortable. There are no cold spots. There are no temperature swings.”
And the views can’t be beat.
“We love the winters in McCall,” says Brian. “The views out the window to the back in the wintertime are spectacular. It was all designed around that big tree and that big rock in the back. Luke set the corner based at the right elevation on that rock ridge. So, the privacy and the winter scene at the back is really one of our favorites—those big double sliders there, and all of that and the patio. So very happy with how that sightline and that area turned out for us.”
Picking The Right Builder
Having a client who provides clear direction and delivering a blueprint that meets that vision is one thing. Executing the build to perfection is a whole other problem.
For that work, the Kirkwoods chose Mountain Element Construction, a local company with a lot of expertise in building in our climate and staffed with skilled tradesmen.
“I can draw something, and maybe it's really cool and maybe it's satisfying all the client's wishes,” says Vannoy, “but if the builder can't execute it, then it really doesn't matter.”
In fact, most of Vannoy’s projects start as builder referrals.
“What we like to do is give them two to three names of guys we know will do a great job and we think are suited for their project,” says Vannoy. “At the end of the day, we work for the client, not the builder, so, it's important that we have a separate relationship even though it's a team.”
As the Kirkwoods can attest, building a great team and watching them execute is a thing of beauty. And so is the home they moved into.



